Laneway in HIFI
Laneway in HIFI
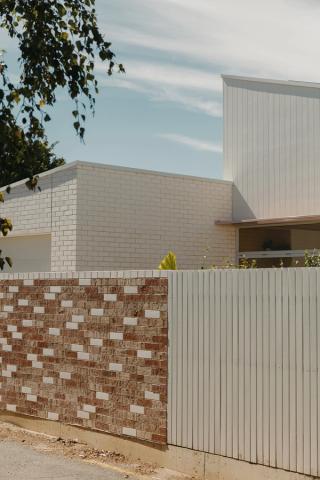
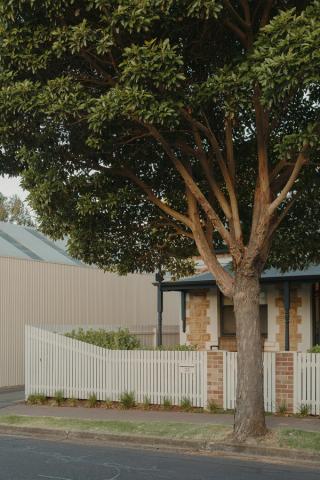
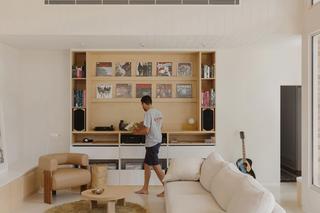
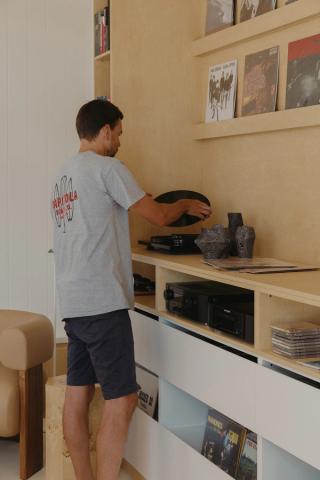
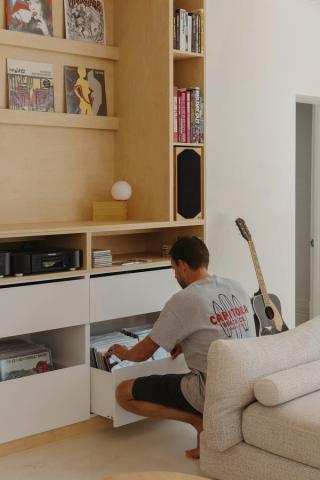
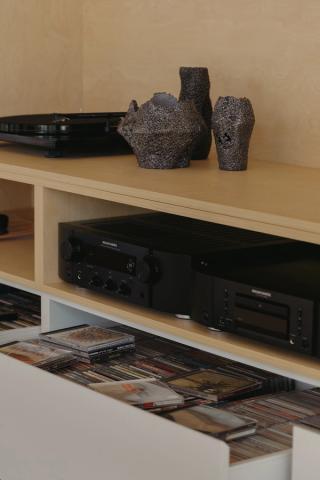
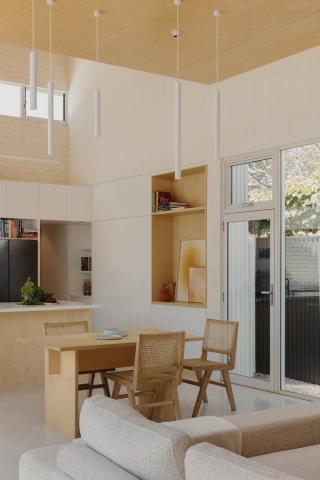
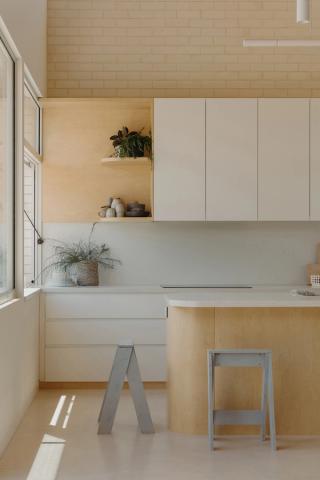
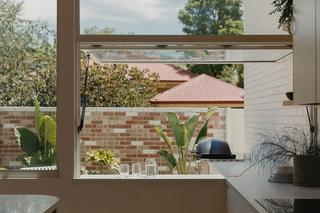
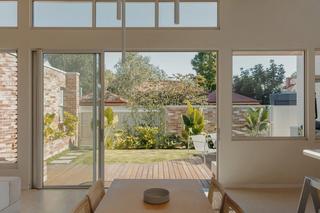
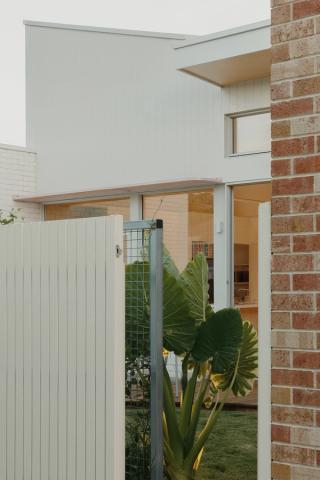
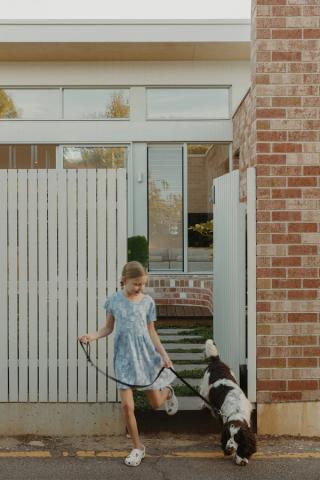
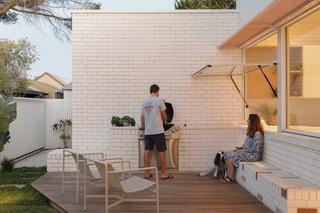
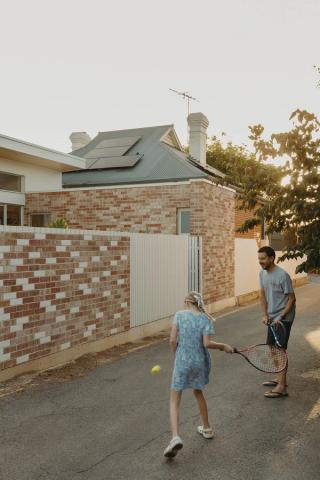
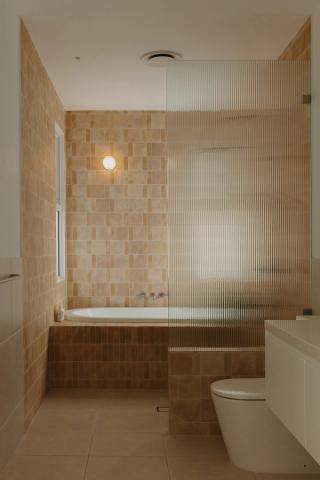
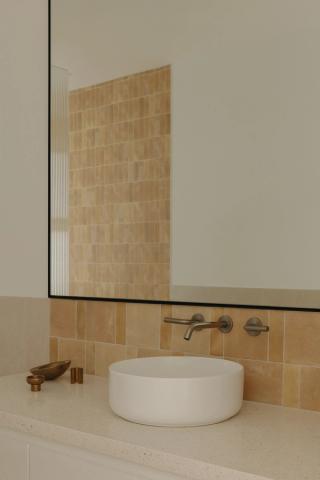
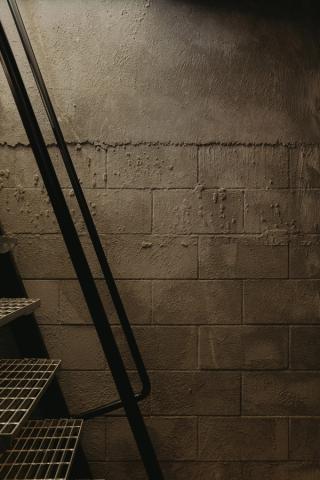
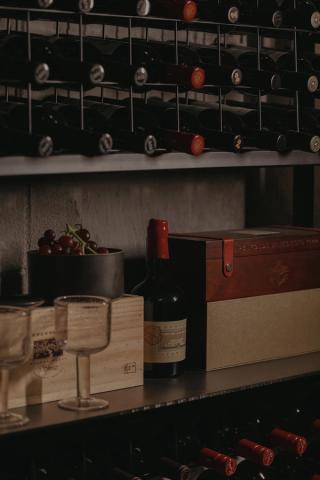
Description
Laneway in HiFi Adelaide, South Australia A compact home on a 392 square metre corner block in Adelaide’s inner suburbs, Laneway in HiFi rethinks suburban living. Designed for a family who value connection, music and sustainability, the home opens to the laneway and reorients to the north, transforming a former service edge into a lived-in street presence. Materials are robust and familiar. Picket fencing and face brick, both old and new, are brought together in a considered addition that carries a public gesture. Interiors prioritise spatial efficiency, driven by necessity, and express the personalised lifestyle of their owners. A north facing yard draws winter light deep into the home, reducing reliance on mechanical heating and cooling. Brick benches built into the architecture create quiet places for morning rituals, where the first light of day lands with intent. Private spaces are nestled within the original dwelling, preserving the heritage streetscape to the west. Social spaces extend into a new northern addition, where an introduced courtyard garden opens to the laneway. This reestablishes community connection in unexpected ways. Over time, the laneway has become a place for casual encounters with neighbours, strengthening local ties. Sustainability is embedded throughout. Hydronic heating, an all electric kitchen, solar power, battery storage and EV charging support long term resilience and lower operational impact. Living spaces are anchored by a kitchen with treetop views to the east. At the opposite end, a curated vinyl and CD collection reinforces the home’s connection to music. It recreates the spatial and tactile experience of flicking through records in a store, where album covers are treated as both catalogue and art. This project is a contribution by the owners to suburban density. It treats small sites as opportunities for renewal, cultural expression and high performance living.
PUBLISHED
- Habitus - Online
- New Norm Magazine - Online
- SA Life - 2025 Collectors Issue
AWARDS
- South Australian Architecture Awards 2025 - Commendation
- 2025 Good Design Australia - Award